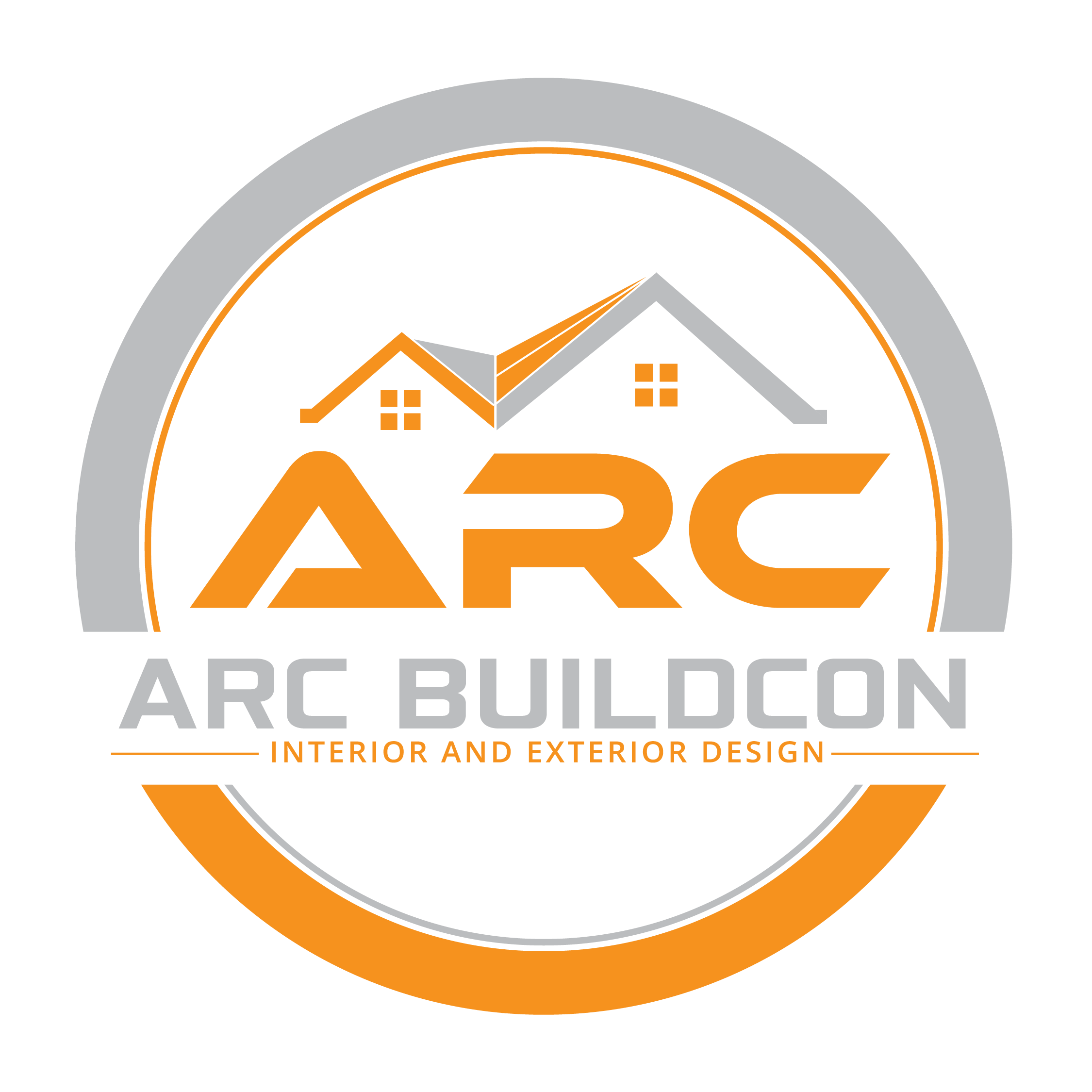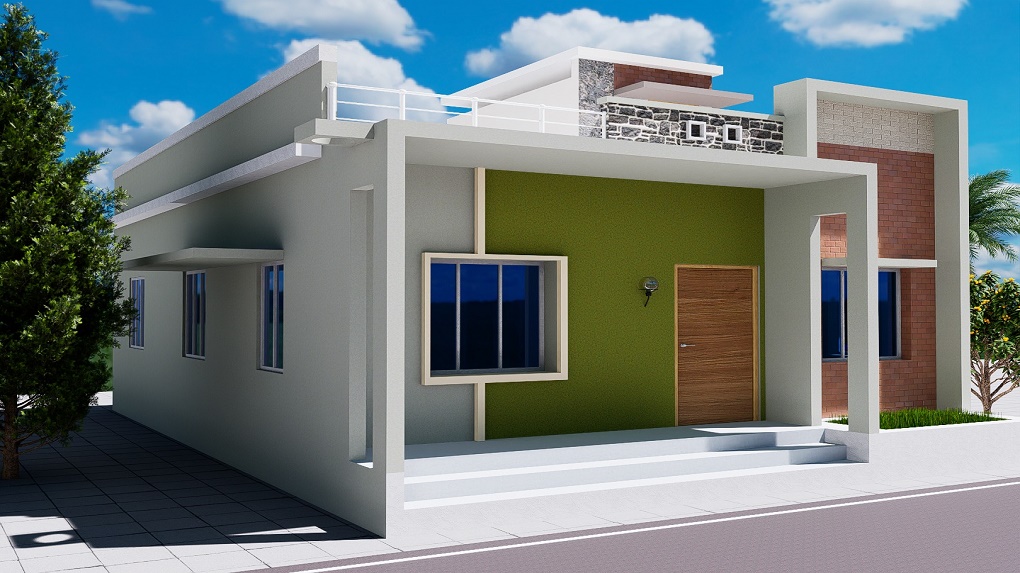Description
Arc Buildcon is a perfect place for residential and commercial spaces. Our 3D Front Elevation designs are modern, easy to maintain and cost efficient thus fulfilling all your needs. Our 3D house elevation designs that are simple but also highly functional and aesthetically pleasing. 3D front elevation, one can easily see the house exterior looks before spending a huge amount of money in its construction.
NOTE : 2 TIME CORRECTION, 4K QUALITY RENDERING IMG, RENDERING IMG UPTO 5 IMG.


Reviews
There are no reviews yet.